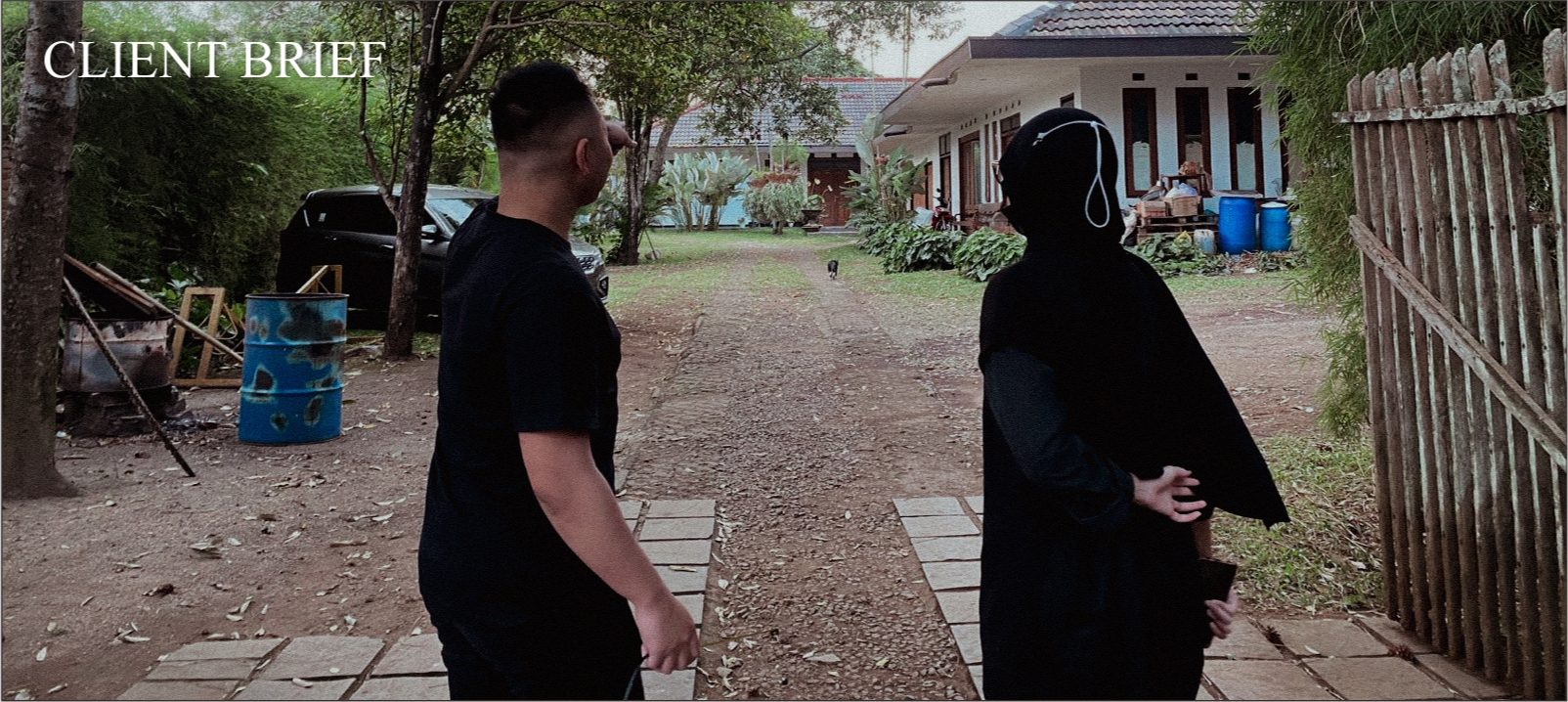
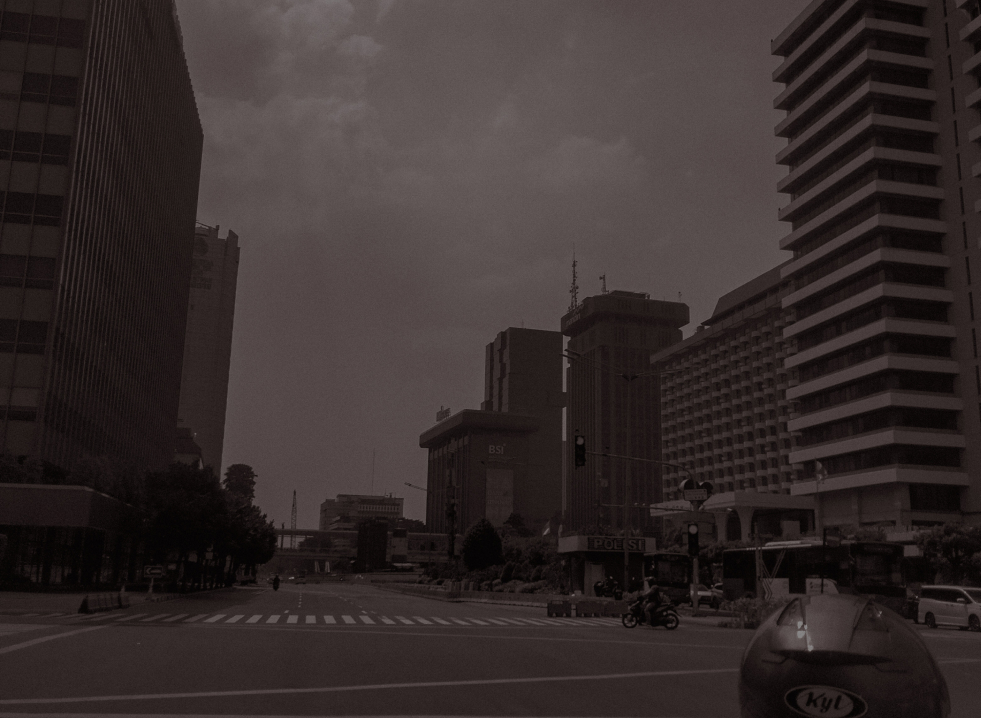
In the initial stages, we are ready to listen and pay close attention to all the Client's wishes to understand their wants and needs. Next, the design process will progress to the next stage, providing an opportunity for collaboration between the Client and us to help fulfill all their needs and desires.
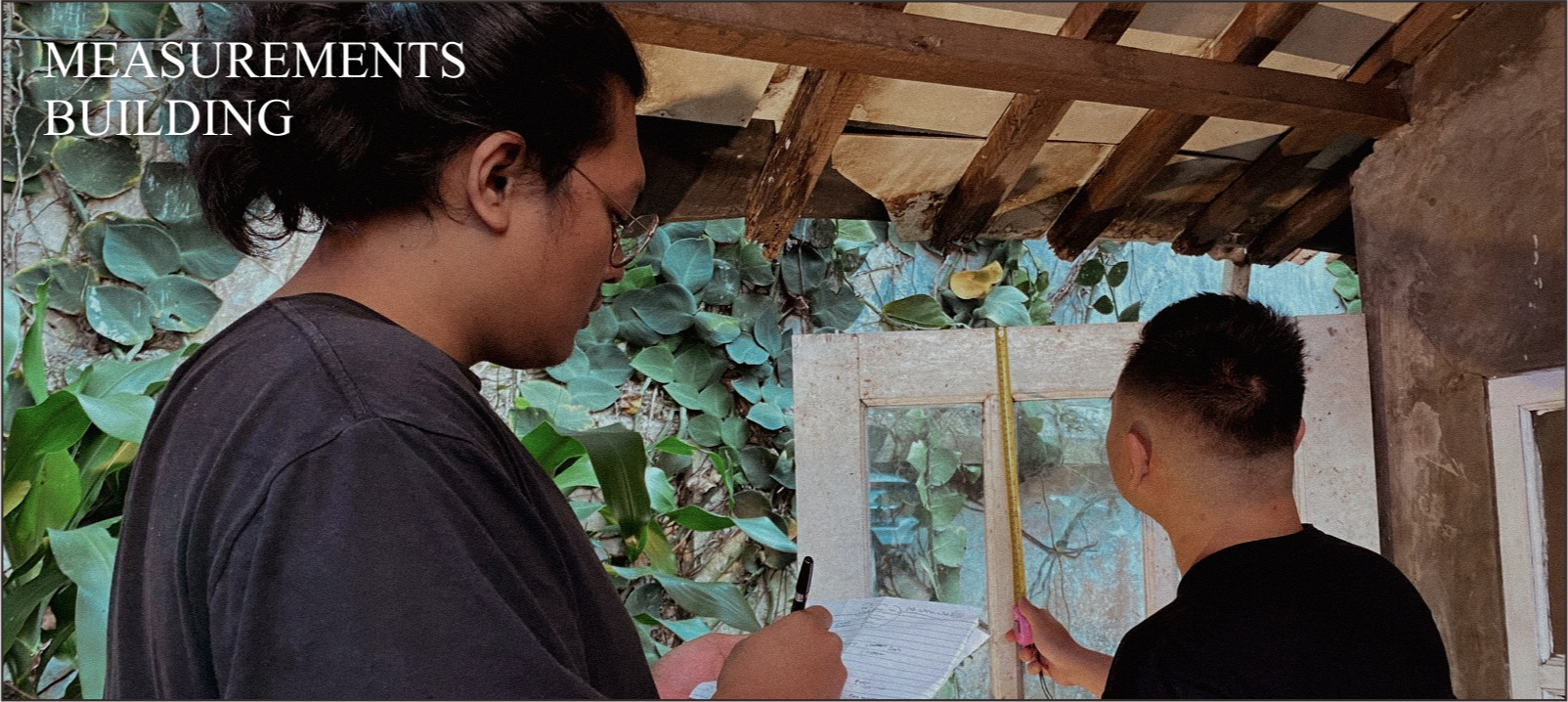
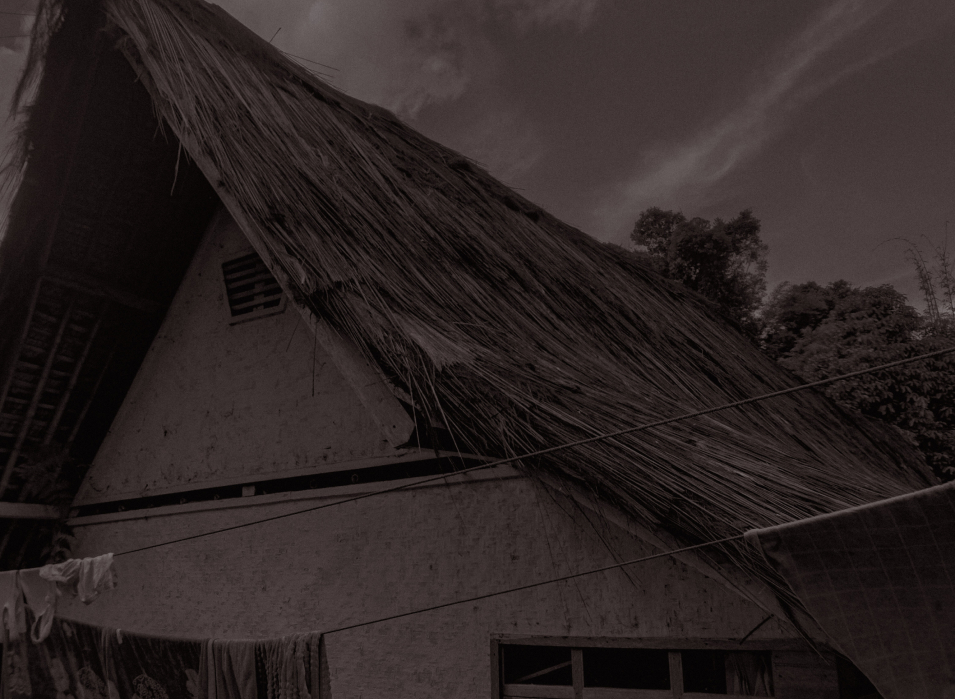
In the second stage, after a cooperation agreement between us and the client, we will be ready to come to the location to analyze, measure, and see the condition of the building that we will develop in the next stage.
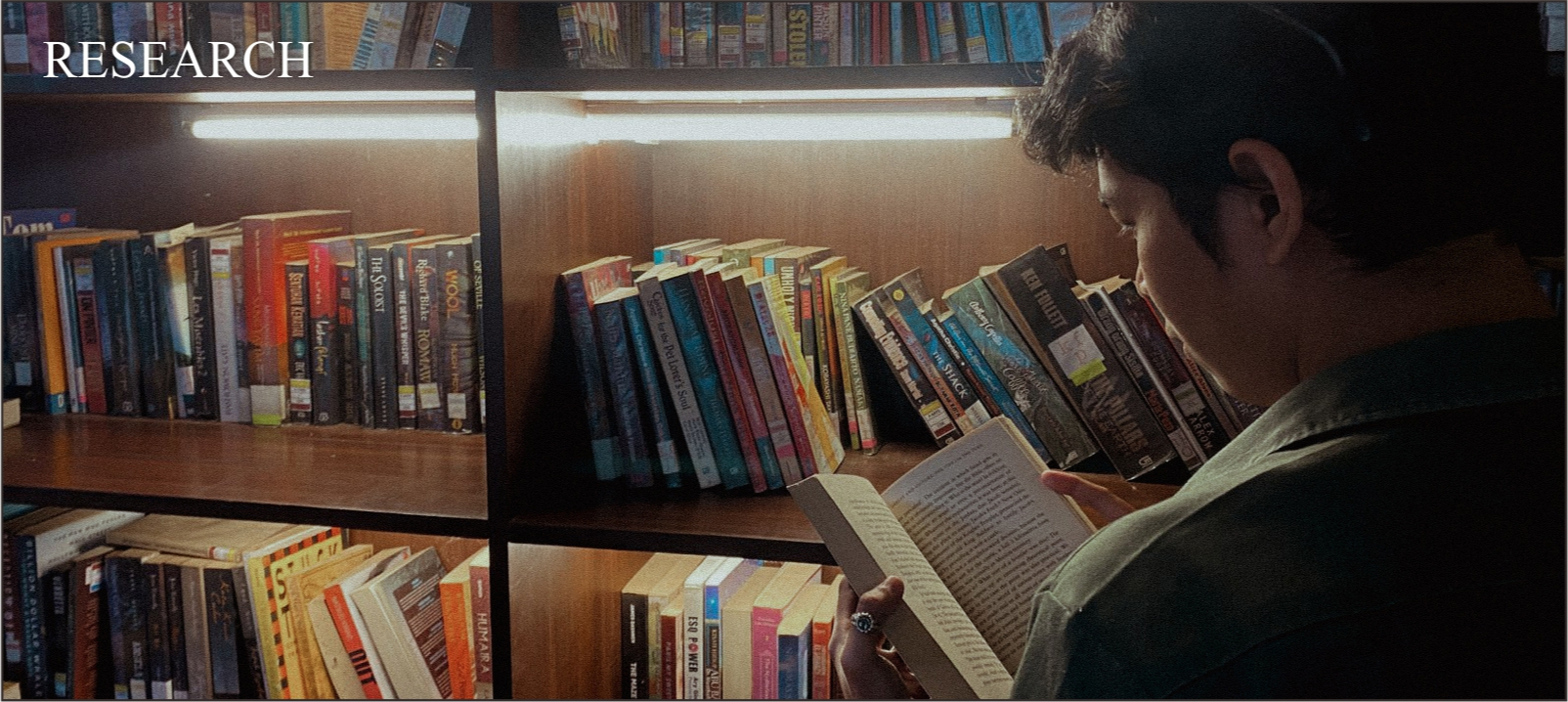
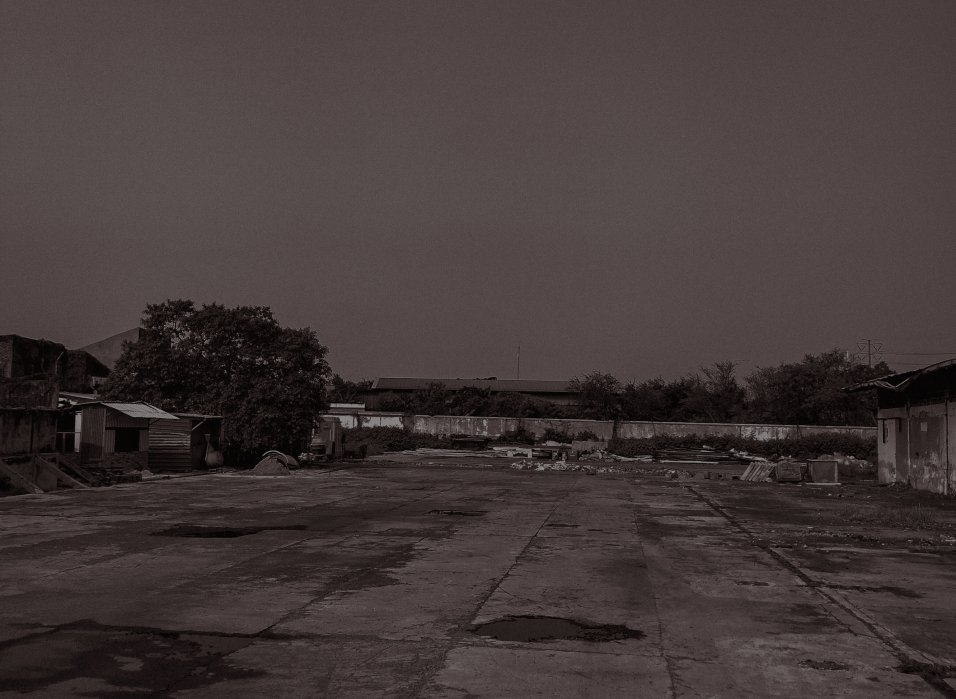
After obtaining data related to the condition of the building, we will conduct in-depth research on the standardization of the required space and develop the most appropriate concept in accordance with the data we have obtained. This research process involves an in-depth analysis of the client's needs and preferences, considering aspects of functionality, aesthetics and space efficiency.
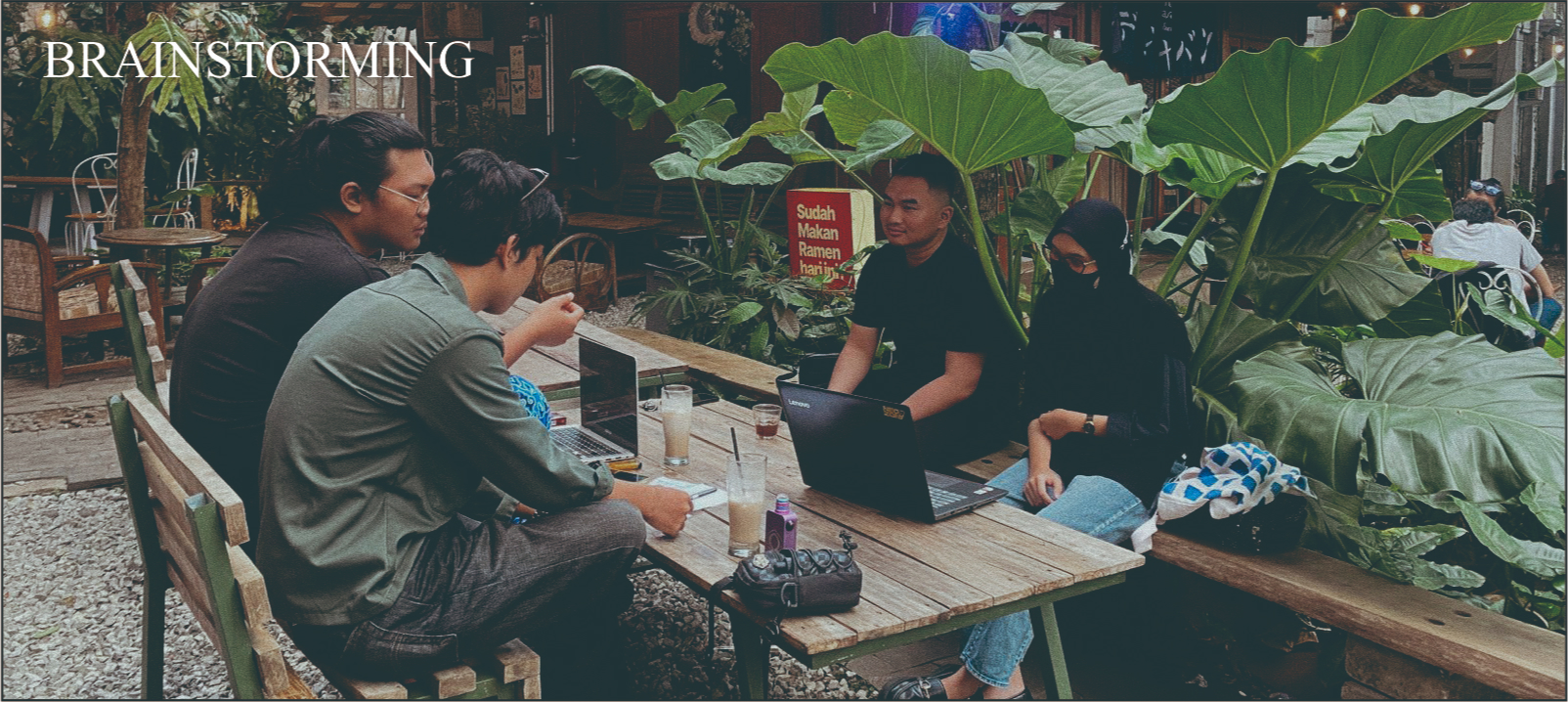
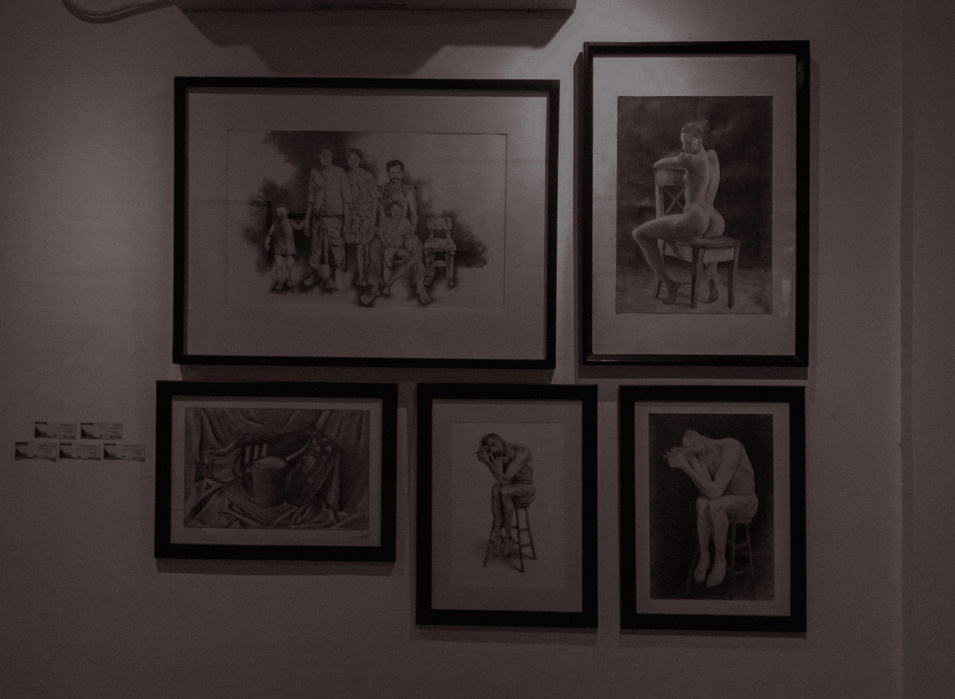
Once all activities are underway, we will integrate environmental factors, regulations, and the latest design developments in concept development. Our team will collaborate intensively, use relevant knowledge and experience, and gather information from various sources to ensure that the proposed concept can optimize the use of space, meet all functional and aesthetic needs, and conform to the agreed plan and budget.
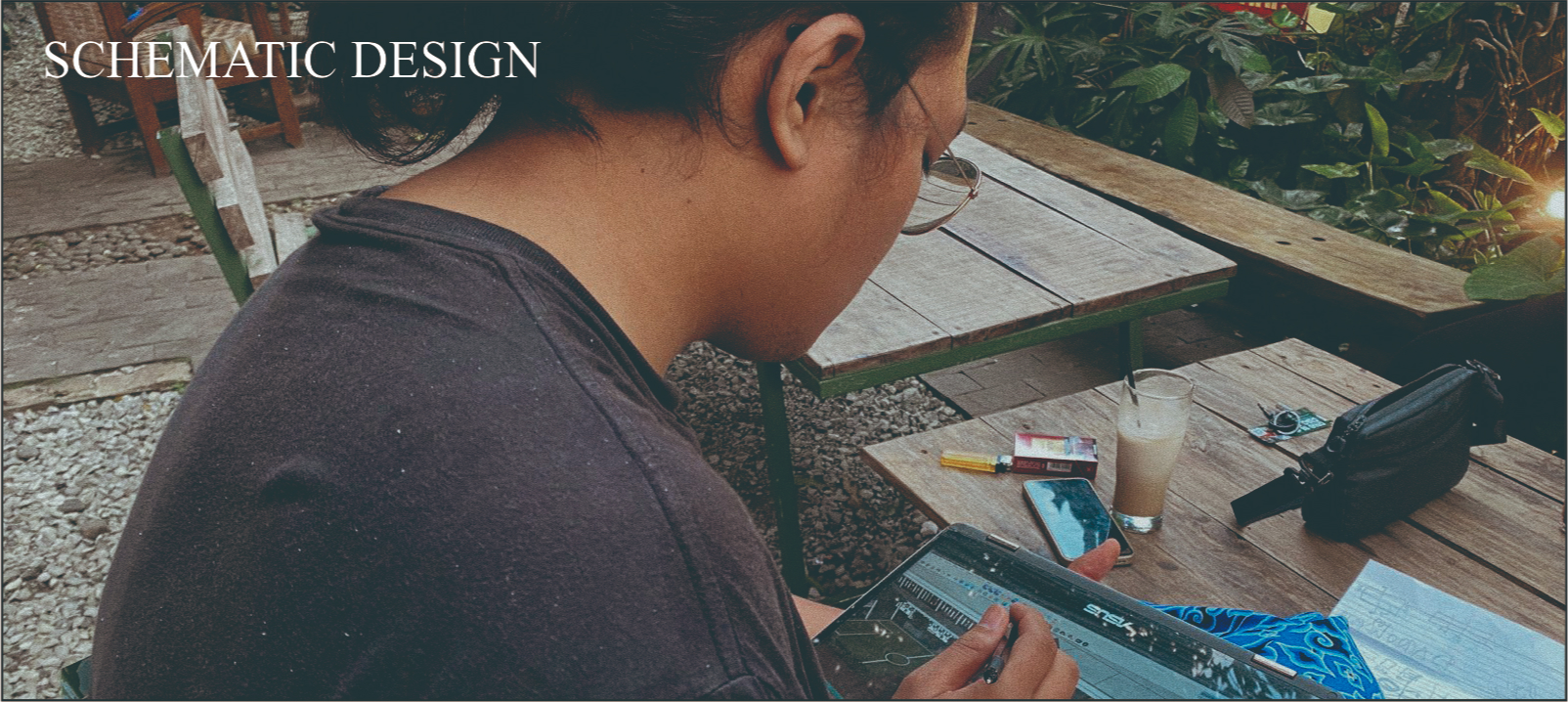
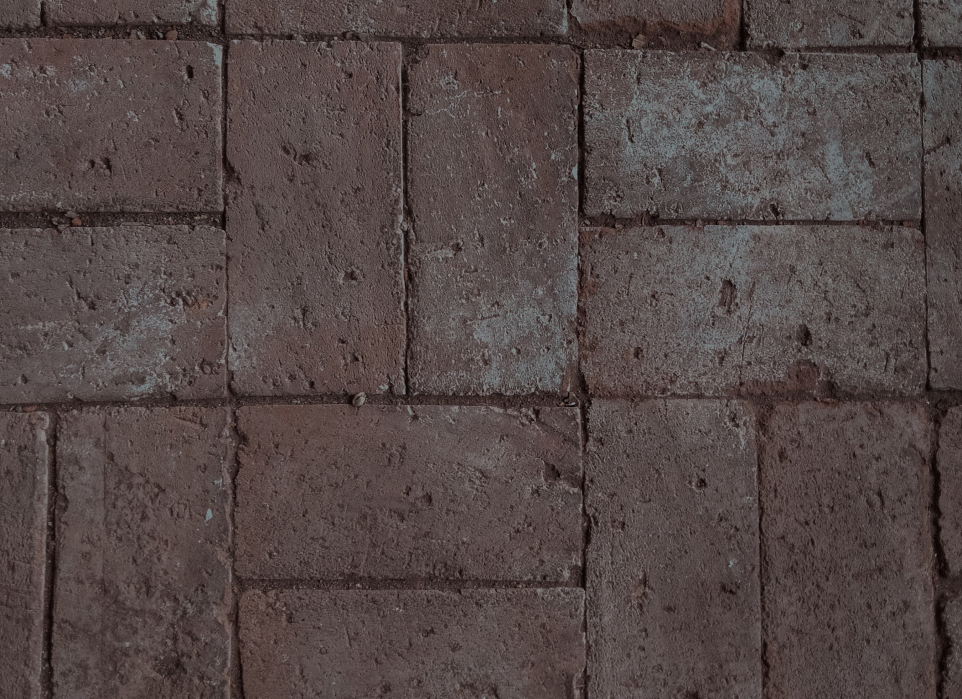
After intensive collaboration and discussion within the team, we develop a design scheme according to the client's needs and desires to the maximum. The ultimate goal is to make the client feel happy and satisfied with the end result. The process involves creative thinking and in-depth analysis of options relevant to the client's needs. Once the initial design scheme is formed, we present it to the client for input and feedback. We highly value the client's involvement and are ready to make changes as per their wishes. Open, transparent communication and a clear understanding of the implementation plan are prioritized. With this approach, we hope to create a design solution that meets and even exceeds the client's expectations.
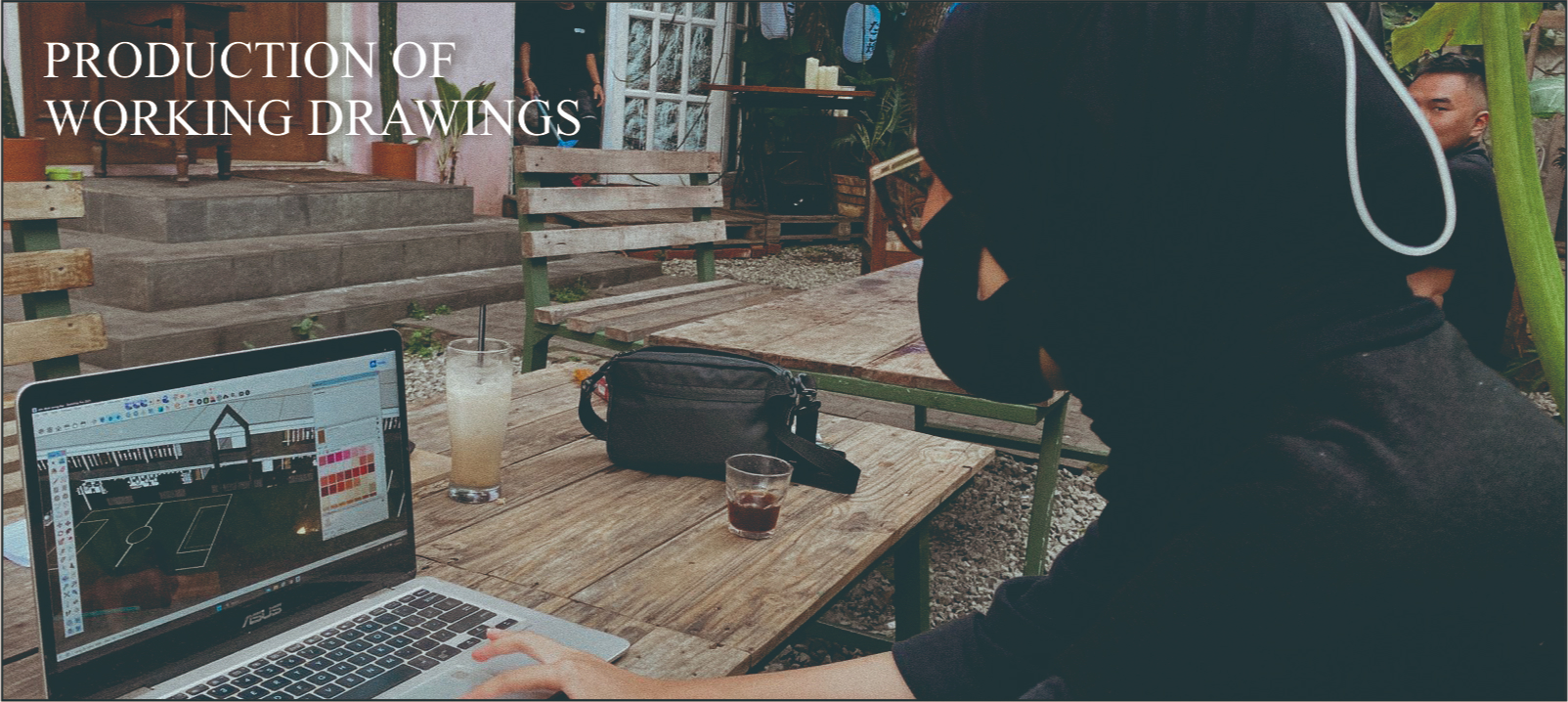
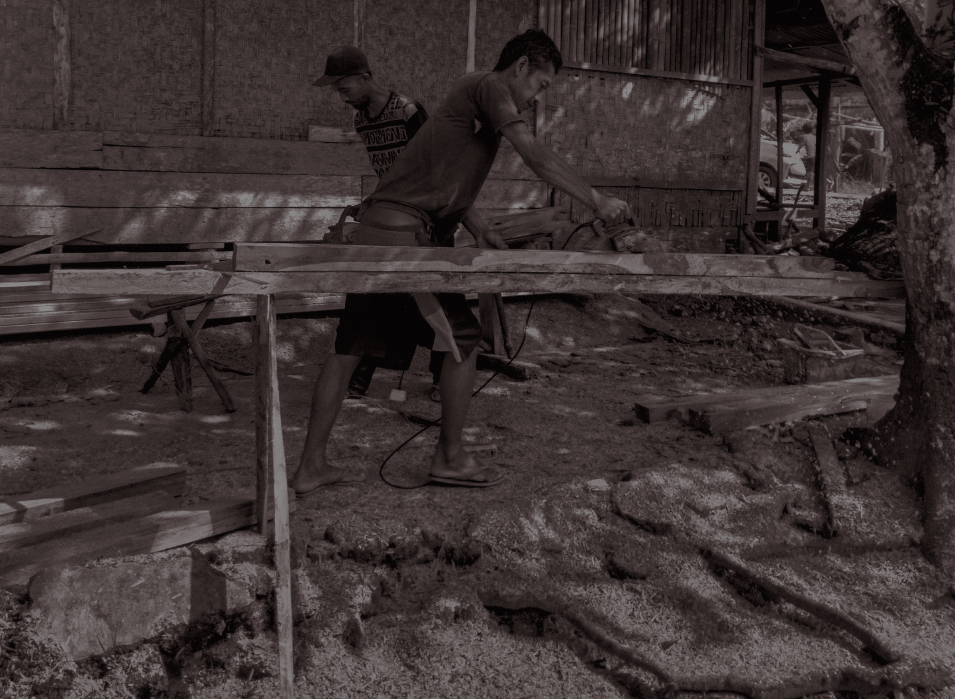
Once the final design scheme is approved, we will proceed to the implementation stage by producing working drawings, perspective drawings, video images of the well-executed design, as well as virtual reality images that give the client a first-hand feel of the well-constructed design. We will carry out this stage with full dedication and commitment to realize the project in accordance with the client's vision and wishes.
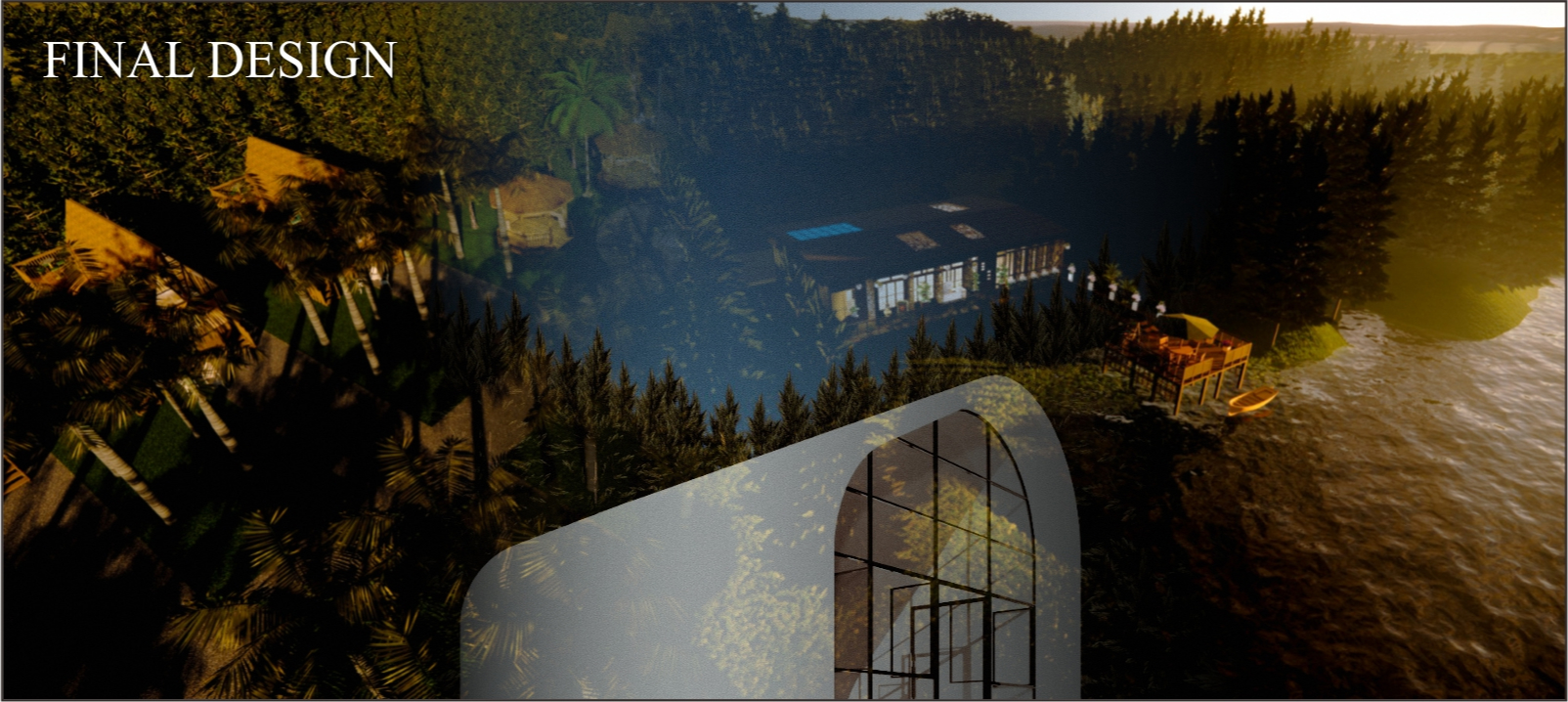

Once the design is completed and approved by the client, the project implementation phase will begin. During this process, we as planning consultants will continue to coordinate with the client and the contractor as the implementing party to ensure the client's vision and wishes are fulfilled. We will provide regular updates to keep the client informed of the project's progress. In addition, we will maintain the quality of work so that the project runs smoothly and successfully. Our main goal is to make all parties involved feel happy and satisfied with the end result. With good cooperation and open communication, we are confident that this project will be successful and achieve the goals that the client wants.